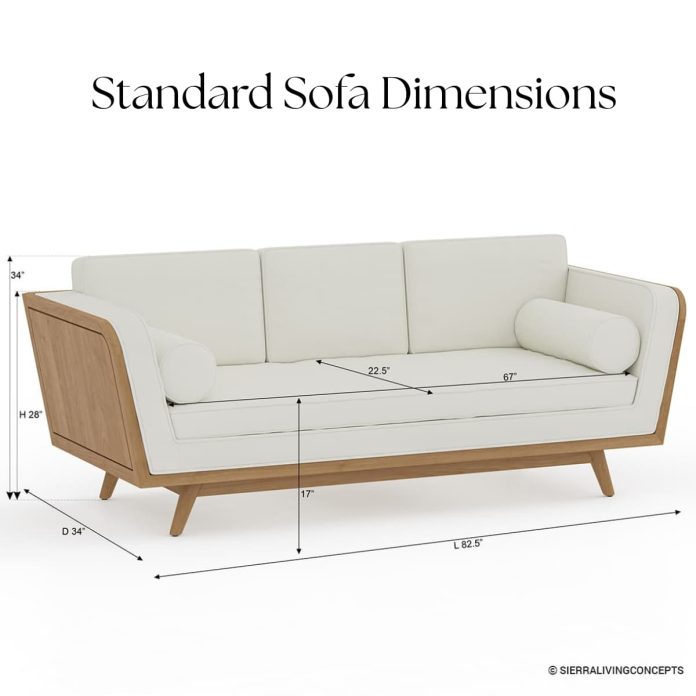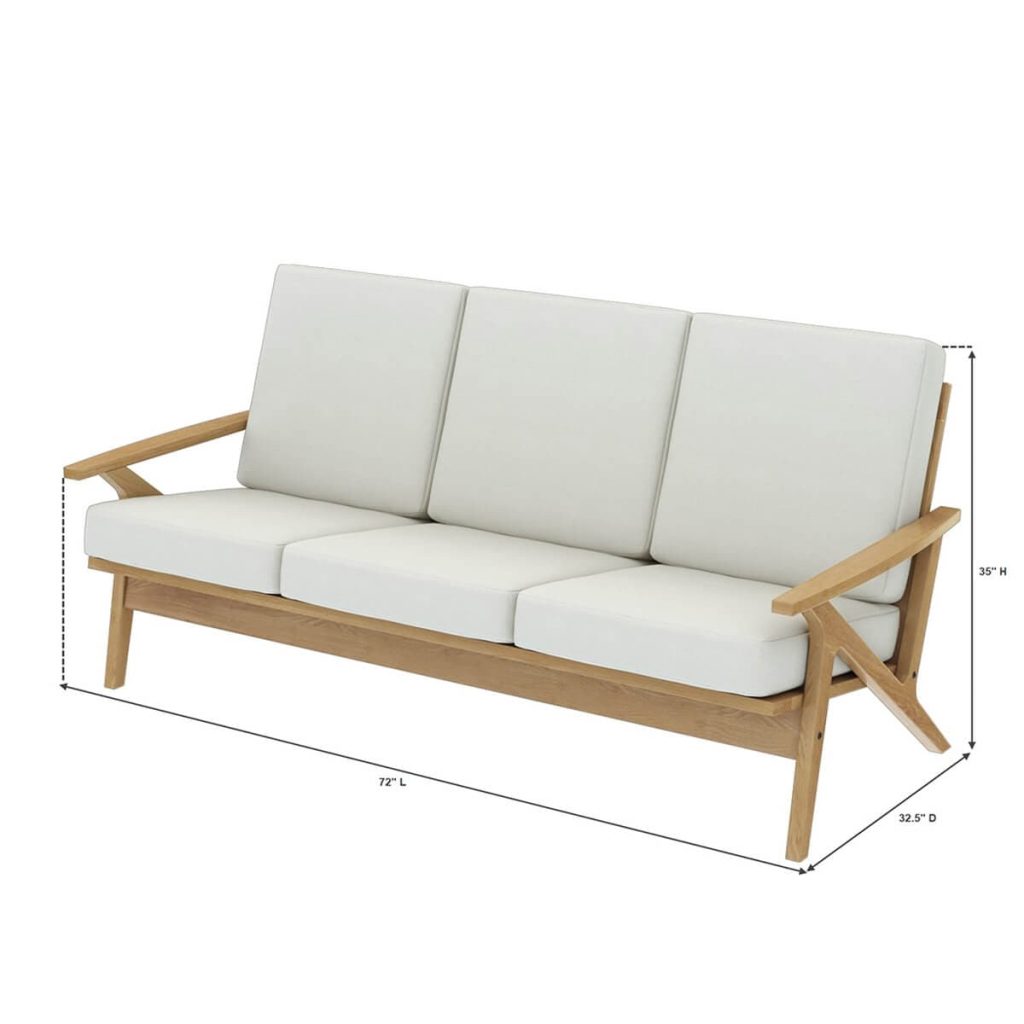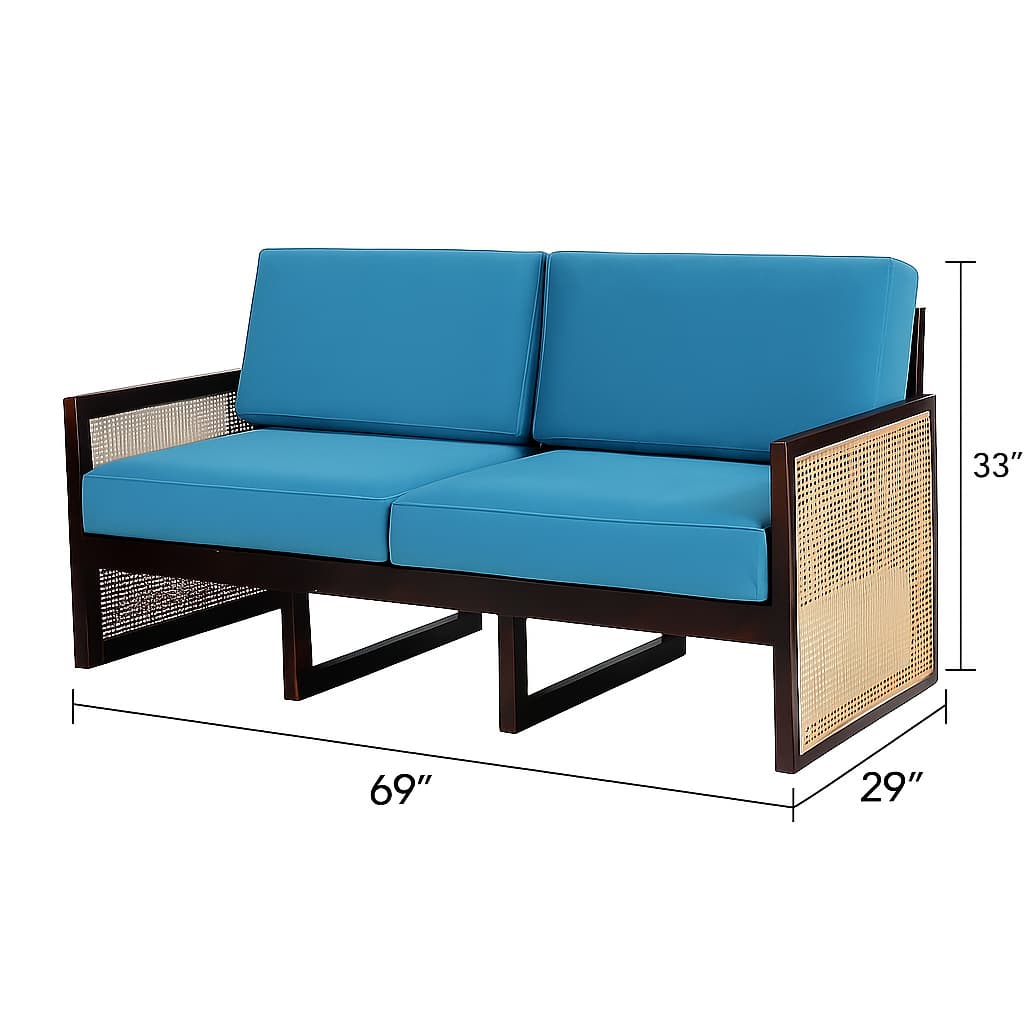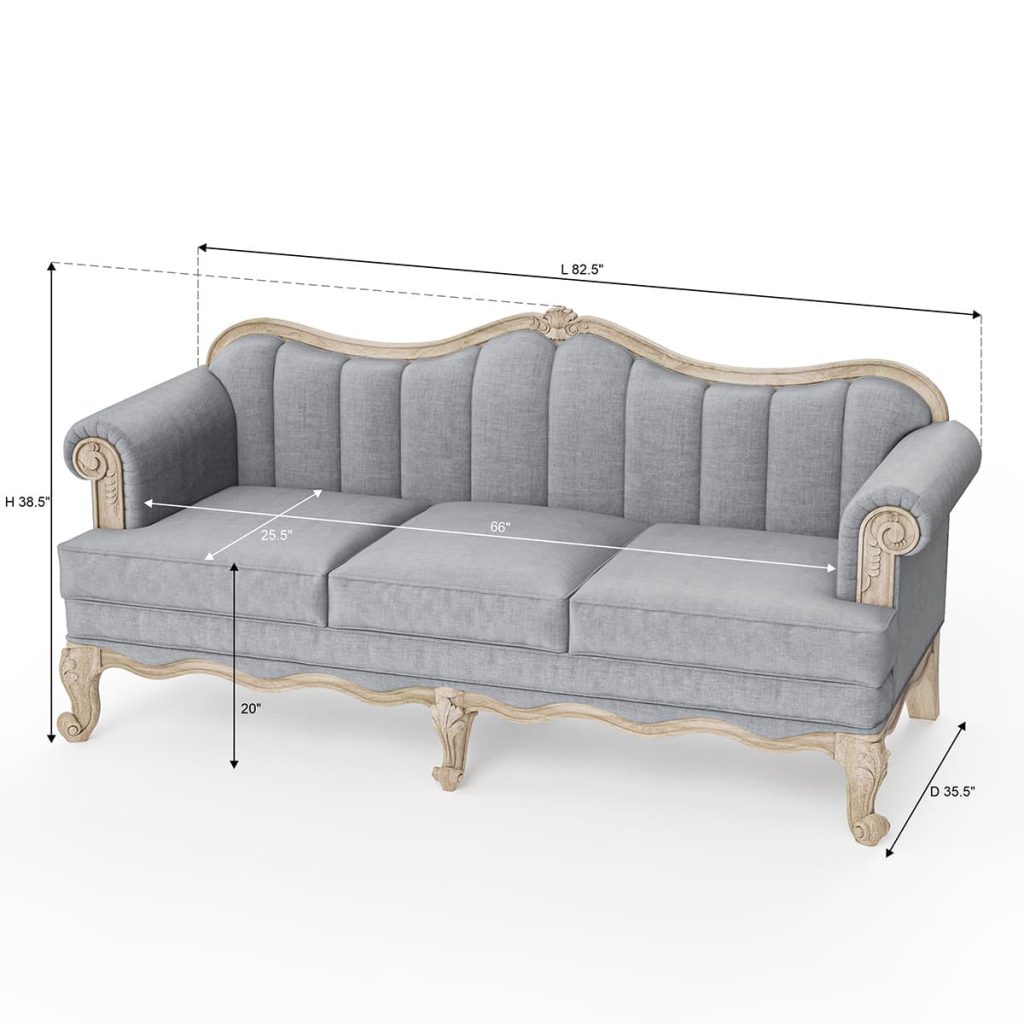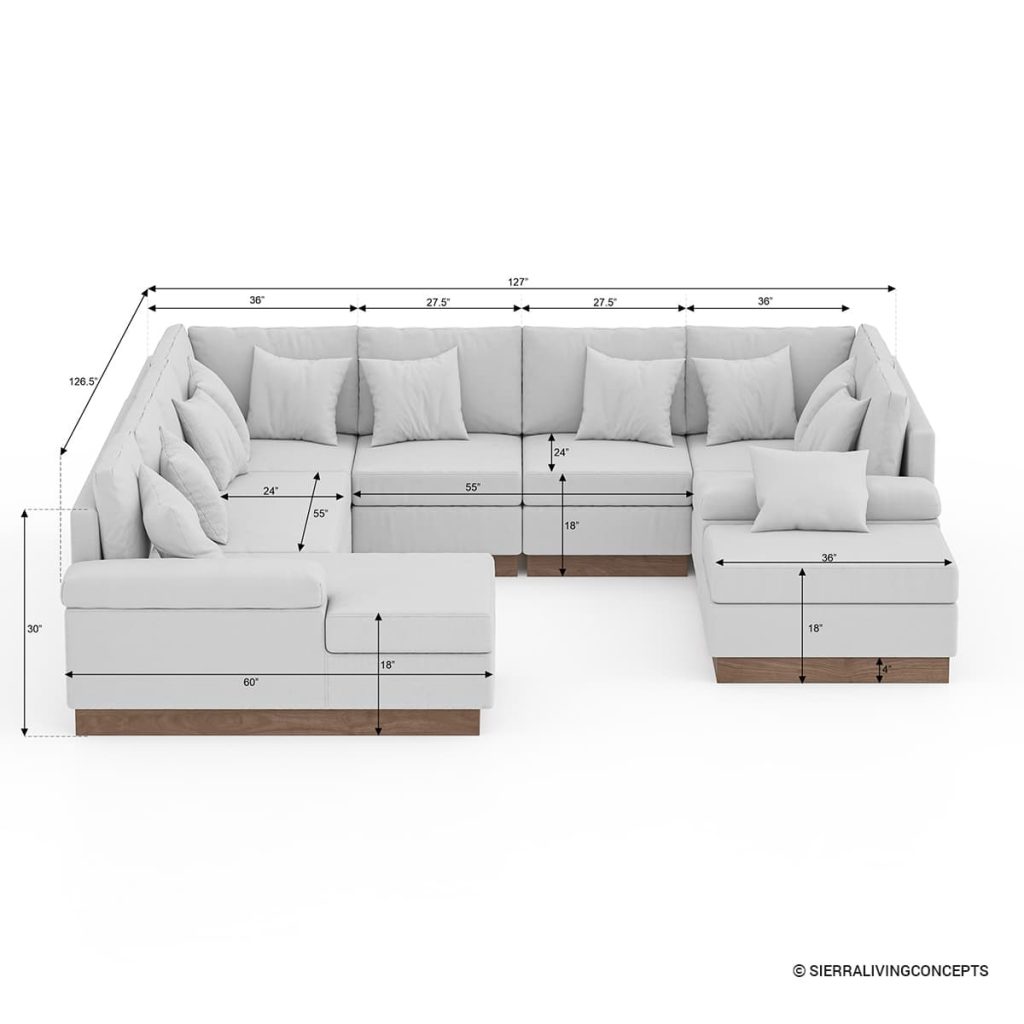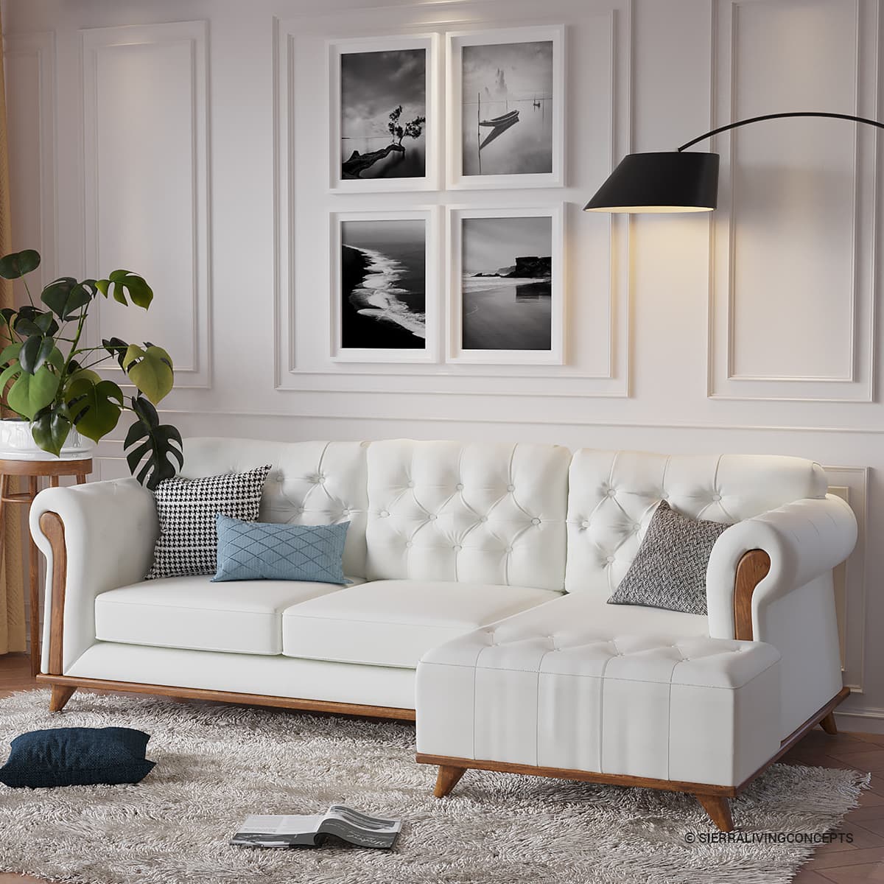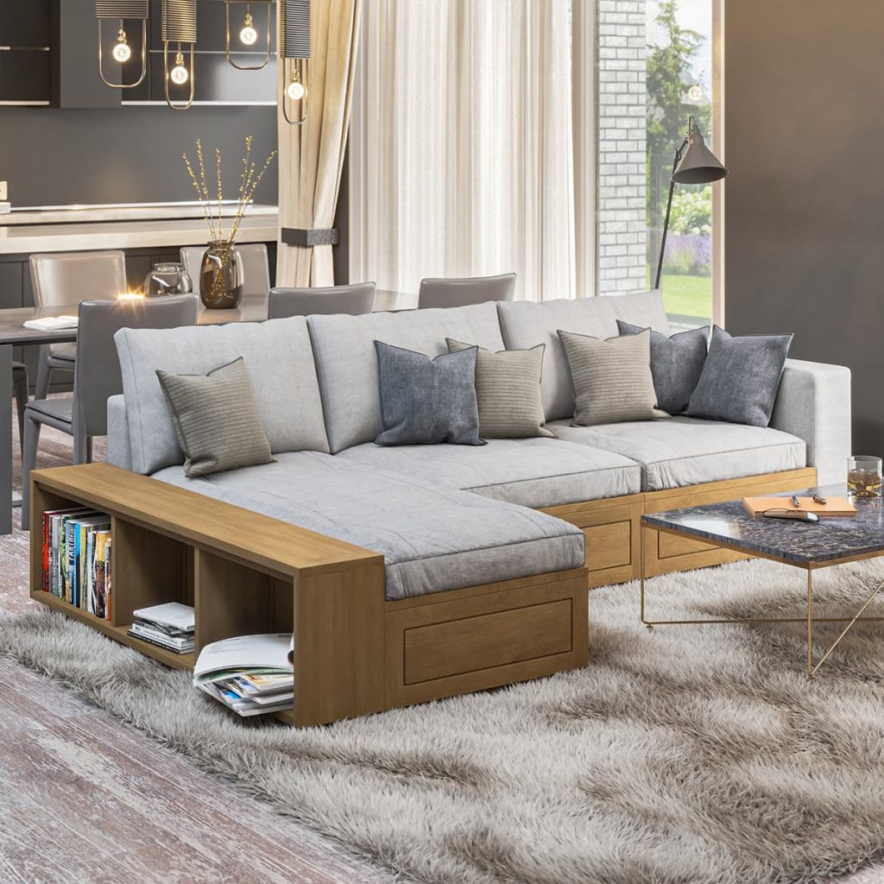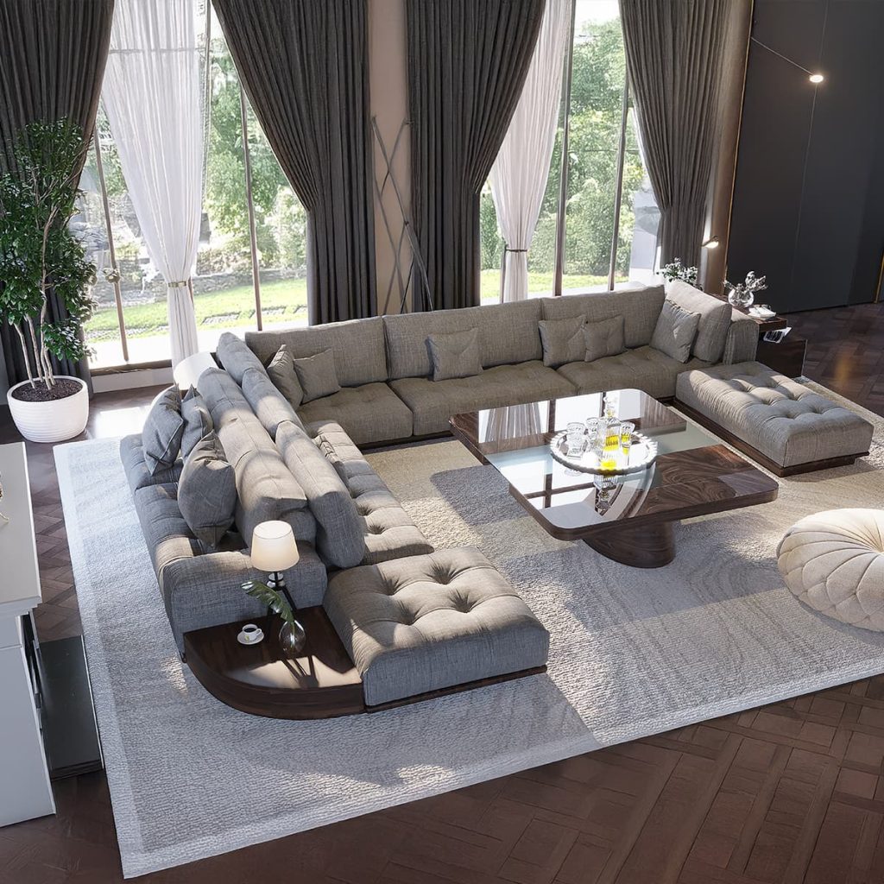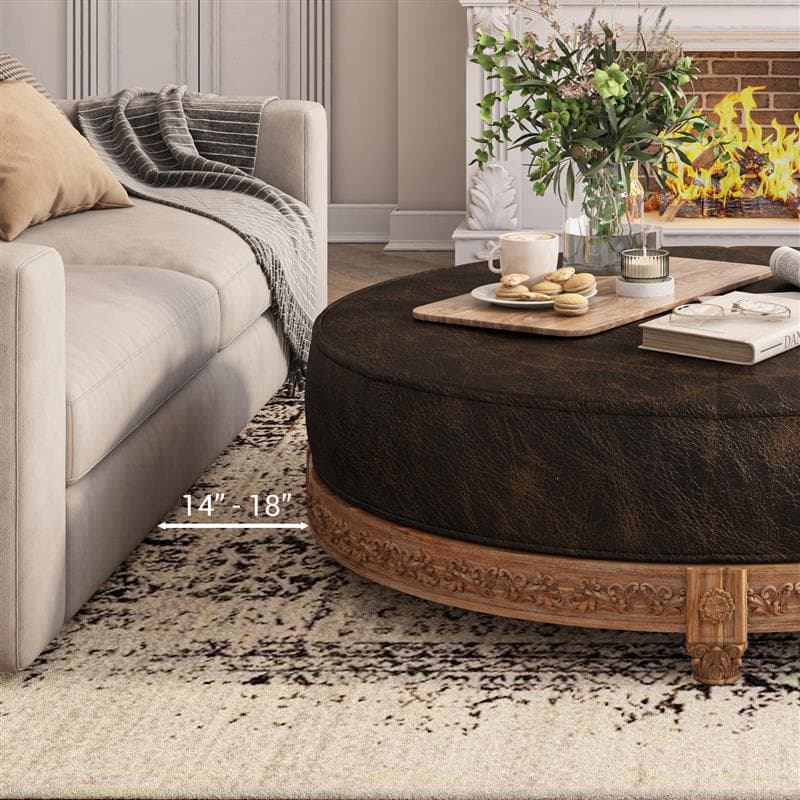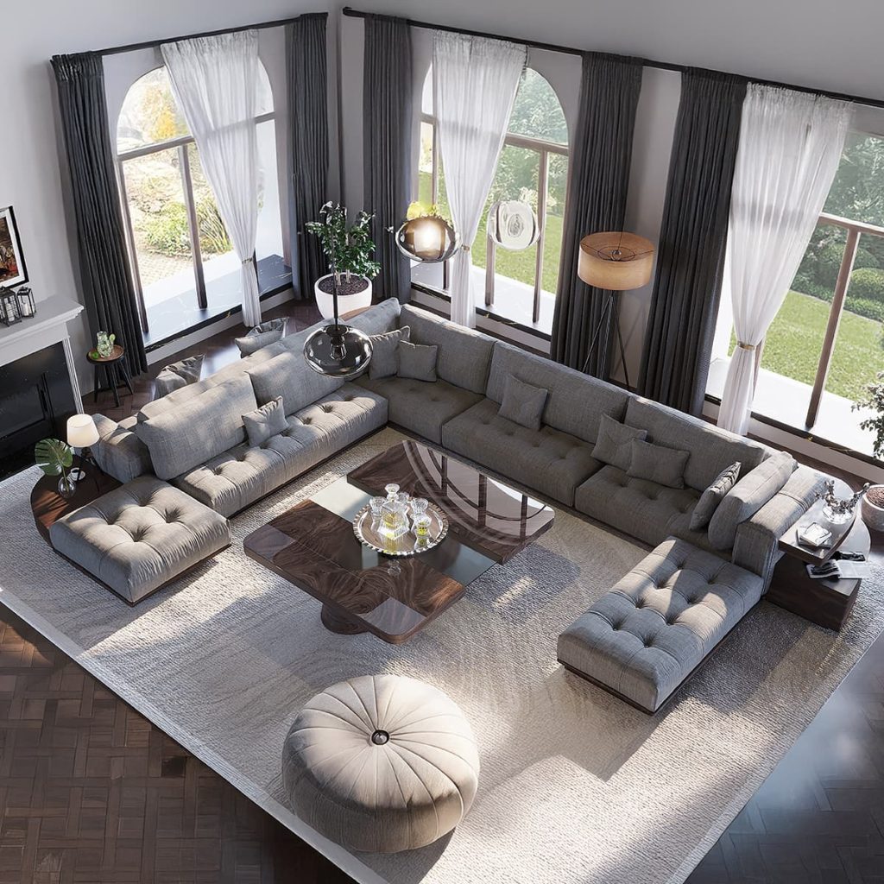Standard Sofa Dimensions Complete Breakdown
Last Updated on December 9, 2025 by SierraLivingConcepts
Understanding sofa dimensions is key before making any purchase. Imagine finding the perfect sofa—stylish, comfy, just what you want. But the big question is: will it fit in your living room?
Standard sofas & couches typically measure between 72 to 96 inches wide, 30 to 40 inches deep, and 30 to 36 inches high. Sectionals and loveseats vary, but knowing these basics helps avoid common sizing mistakes. In the U.S., 6 out of 10 households face furniture sizing issues, and sofas are the main troublemakers. From small New York apartments to big Texas homes, getting the size wrong can turn a great purchase into a big mistake.
Americans spend over $12 billion annually on living room furniture, yet nearly 1 in 2 regret their sofa purchase, mainly due to sizing mistakes. No matter the size of your space—whether it’s a 500-square-foot studio or a 3,000-square-foot family room—knowing the right measurements matters.
My neighbor Jake once ordered a beautiful sectional without checking the dimensions. When it arrived, it couldn’t fit through his 32-inch doorway. He paid $200 in delivery and return fees and learned the hard way how crucial measuring is.
So, don’t let the same thing happen to you. Whether you’re furnishing your first apartment or upgrading your family home, this guide will help you make the right choice every time.
Why Standard Sofa Dimensions Matter
Living spaces come with diverse housing styles—from pre-war brownstones to modern ranch homes. Each comes with unique spatial challenges that affect your furniture choices.
The average living room is 330 square feet, but this varies dramatically by region. Urban apartments average just 240 square feet, while suburban homes often feature 400+ square foot great rooms.
Getting your sofa size right affects everything: your daily comfort, how your family uses the space, and whether guests can actually move around your living area.
Complete Standard Sofa Dimensions Breakdown
To help or guide you with your sofa purchase, here’s a breakdown of standard sofa dimensions:
| Sofa Type | Length (inches) | Depth (inches) | Height (inches) | Seat Height (inches) |
| Overall Standard Sofa | 72-90 | 32-40 | 30-36 | 17-19 |
| Apartment-Size Sofa | 68-76 | 32-35 | 30-33 | 17-19 |
| Standard 3-Seater Sofa | 78-88 | 34-38 | 32-36 | 17-19 |
| Larger Family Sofa | 90-150 | 38-42 | 34-38 | 17-19 |
The dimensions in this table reflect the standard sofa sizes most commonly found in homes. These dimensions are essential for ensuring that the sofa fits your space comfortably, both in terms of size and visual balance.
My friend Sarah in suburban Chicago learned this the hard way. She bought what the store called a “standard” sofa (84 inches wide) for her open-concept living room. While it fit physically, it created an awkward gap with her entertainment center and made the room feel unbalanced.
Sectional Sofa Dimensions
Sectionals have become hugely popular in American homes, especially with the rise of open-concept homes, but their dimensions must be selected carefully based on the available space.
For example, a small L-shaped sectional is ideal for smaller rooms (12×12 feet), while a large U-shaped sectional is better suited for spacious homes (16×16 feet or larger).
Standard Sectional Sofa Dimensions:
Different sofa types are designed to fit different types of living rooms. Here’s how various sectional sofas compare:
| Sectional Type | Overall Length (inches) | Overall Width (inches) | Minimum Room Size |
| Small L-Shaped Sectional | 78-95 | 78-95 | 12×12 feet or larger |
| Medium L-Shaped Sectional | 95-115 | 95-115 | 14×14 feet or larger |
| Large U-Shaped Sectional | 120-150+ | 95-120 | 16×16 feet or larger |
How to Measure Sectional Sofa Dimensions:
- Use blue painter’s tape to outline the section on your floor.
- Make sure you can still reach your thermostat, light switches, and outlets.
- Ensure 30 inches of walkway space around all sides.
- Maintain 8-12 feet distance from the TV for optimal viewing.
Sleeper Sofa Dimensions
With 37% of Americans living in homes with three bedrooms or limited guest space, sleeper sofas (similar to daybeds) are a perfect piece to pair. Here are the standard dimensions for sleeper sofas:
| Sleeper Sofa Type | Width (Closed) (inches) | Depth (closed) inches | Depth (Open) (inches) | Width (open) (inches) | Sleeping Surfaces |
| Queen Sleeper | 85-92 | 36-40 | 85-95 | 60-65 | 60×80 inches |
| Full Sleeper | 70-80 | 35-38 | 75-85 | 54-58 | 54×75 inches |
Be mindful of your space and layout when selecting a sleeper sofa. As seen in the example of my friend in Phoenix, she made this mistake with her queen sleeper sofa. It looked perfect against her living room wall, but when it was opened for her visiting parents, it blocked access to her patio door! So, it’s crucial to consider how the sofa will look both when it is closed and when it is opened.
Understanding Sofa Depth for Comfort
Depth is a key factor in determining the comfort of your sofa. Here’s a quick guide to choosing the right depth:
| Depth Type | Range (inches) | Recommended Usage |
| Shallow Depth | 28-32 | Formal living rooms, smaller spaces |
| Standard Depth | 32-38 | Everyday use, most families |
| Deep Seating | 38-45+ | Lounging, family rooms, and tall individuals |
For those who love to lounge, a deep-seating sofa may be the most comfortable option. However, if you’re furnishing a smaller space, a shallow-depth sofa might be the better choice.
Do you know that average Americans watch 2.8 hours of TV daily, so comfort during extended sitting is crucial!
Coffee Table Pairing Guide
Pairing the right coffee table with your sofa is important for maintaining the right balance and flow in the room. Here’s how to size your coffee table based on your sofa dimensions:
| Sofa Size | Coffee Table Length (inches) | Coffee Table Width (inches) | Spacing from Sofa (inches) |
| 72-84 inch sofa | 36-48 | 16-20 | 14-18 |
| Sectionals | 36-42 (square) or 36-48 (round) | 36-48 | 14-18 |
Ensure your coffee table provides enough space for comfortable use while also maintaining proper proportions with the sofa. For sectionals, round or square coffee tables tend to work best.
How to Measure Like a Pro
Here’s my tried-and-true method that works for everything from Brooklyn apartments to Montana ranch homes:
What You’ll Need:
- 25-foot measuring tape
- Digital pads for photos/notes
- Blue painter’s tape for floor planning
Step-by-Step Process:
- Measure Your Delivery Path (including door width, hallway width, staircase width, etc.)
- Map Your Room (room dimensions, distance from walls to outlets/vents)
- Create a Floor Plan (use painter’s tape to outline sofa footprint)
- Consider American Building Standards (standard doorway and hallway widths)
Room Size Guidelines & The 2/3 Rule
Here’s how to choose the right sofa size based on your room size:

The 2/3 Rule states that your sofa should be about 2/3 of the length of your main wall for optimal proportions.
Regional Considerations for American Homes
Different parts of America have unique housing characteristics:
- Northeast: Older homes with smaller doorways and rooms.
- Southeast: Open concepts with high ceilings.
- Midwest: Traditional layouts with defined spaces.
- West Coast: Modern designs with large windows and open plans.
- Southwest: Adobe and ranch styles with wide, low spaces.
Frequently Asked Questions
A 12×12 room (144 sq ft) works best with a 72–78-inch sofa or a small sectional no larger than 90 inches on each side. Leave at least 30 inches of walkway space.
Measure the sectional sofa’s diagonal dimension and compare it to your narrowest doorway. Many sectional sofas are separated for easier transportation.
Open-concept homes work well with sectionals 95-115 inches long. The key is creating defined spaces within the larger area.
If your guest room doubles as an office or you frequently host multiple guests, a sleeper sofa in your living room provides flexibility that most Americans appreciate.
Follow American building standards: 30-36 inches for main walkways, 18-24 inches for side passages, and 14-18 inches between your sofa and coffee table.
34-38 inches in depth allows comfortable lounging for most people.
Comfortably seats 2-3 people, depending on seat width and armrest design.
You’re All Set to Find Your Ideal Sofa
Now that you understand how sofa dimensions work, you’re ready to choose the perfect fit for your living room. It’s not just about measurements—it’s about creating a space that suits your everyday life. Whether it’s movie nights, family time, or holiday gatherings, the right sofa can make all the difference.
Take the time to measure carefully, think about how you use your space, and don’t rush into a decision. The best sofa should fit your room, match your style, and feel right every time you walk in.
When you start shopping, try out different sizes and styles to find what feels comfortable. For custom options, check out Sierra Living Concepts, which offers a wide range of sectional and traditional sofas and lounges for both indoor and outdoor spaces with many customization choices. Shop now to find the perfect sofa and all types of living room furniture for your home.
Remember the golden rule of furniture shopping: measure twice, buy once. Your future self (and your wallet) will thank you for taking the time to get it right.
Final tip: Keep this guide handy when you shop. Take screenshots of the measurement charts to make sure you choose the best sofa for your space.


